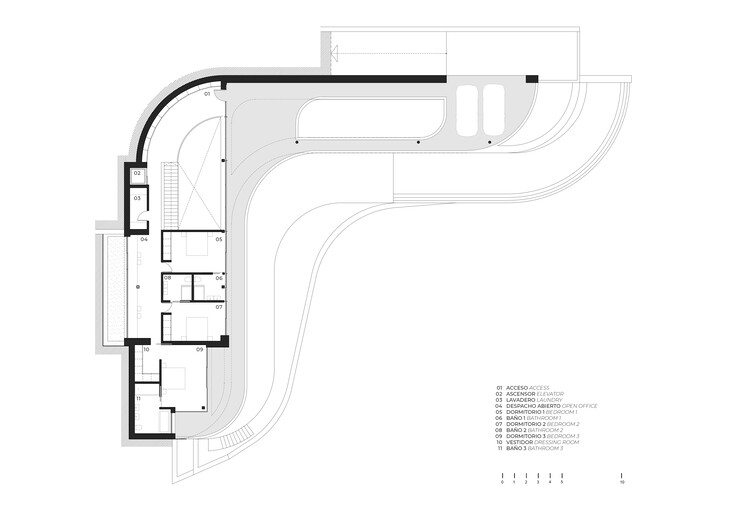
-
Architects: Pepe Giner Arquitectos
- Area: 740 m²
- Year: 2022
-
Photographs:Diego Opazo
-
Manufacturers: Andreu World, Vibia, Cortizo, Joquer, TALENTI
-
Lead Architect: Pepe Giner Ivars



Text description provided by the architects. The house is located on a plot with a steep slope that descends towards the southeast facing the Portitxol bay in Jávea. A privileged enclave of great beauty delimited to the north by the Portitxol island and to the south by the viewpoint of Punta del Cap Negre. The project is based on adapting to the geometry of the plot and elevating the day area including the terrace and the pool at the same upper level.



In this way, the south orientation is taken advantage of, which coincides with the best views towards the Mediterranean Sea. The volumetry of the project responds to the orientation, geometry, and slope of the plot. The rugged topography means that what initially seems like a disadvantage ends up decisively shaping the architectural morphology of the project.



The house is conceived as a set of sinuous platforms that slide between each other, adapting to the rugged topography in a staggered manner with the natural slope of the terrain. The image of the southeast facade is defined by the horizontality and the sinuous and free flight of these platforms, which, cut out against the privileged landscape, seem to levitate weightlessly.

On each floor, the terraces continuously surround the glass envelope in order to blur the boundaries between outdoor and indoor spaces. On the ground floor, the platform widens in the central area, giving rise to a large terrace, and narrows at the ends, adapting to the conditions of the surroundings.



The terrace disconnects from the immediate environment to visually merge with the horizon, blurring its boundaries with a sinuous pool. The terrace also houses a Mediterranean garden conceived as a continuation of the architecture of the house. The cypresses are projected as another architectural element and are arranged in such a way that they pass through the perforations of the platforms, emphasizing the horizontality of the house.



The structure that supports the horizontal elements is resolved through dry stone walls, which anchor and contain the terrain, and slim metal pillars, generating a duality in the supporting elements that contrasts with the robust horizontality of the platforms.

The upper floor houses the entrance hall and three bedrooms with their respective terrace, opening up as a viewpoint towards the sea. Access to the house is made next to a double-height space that contains the vertical communication core. The sculptural staircase of black Marquina marble articulates the space and acquires great visibility from many points of the house.


























